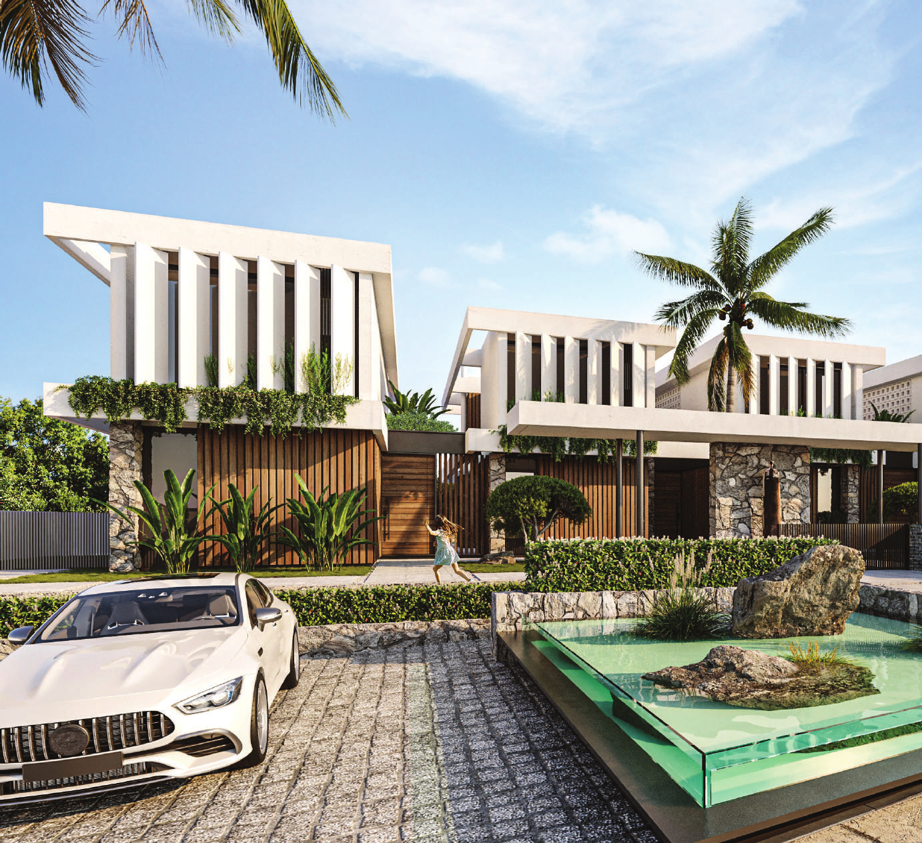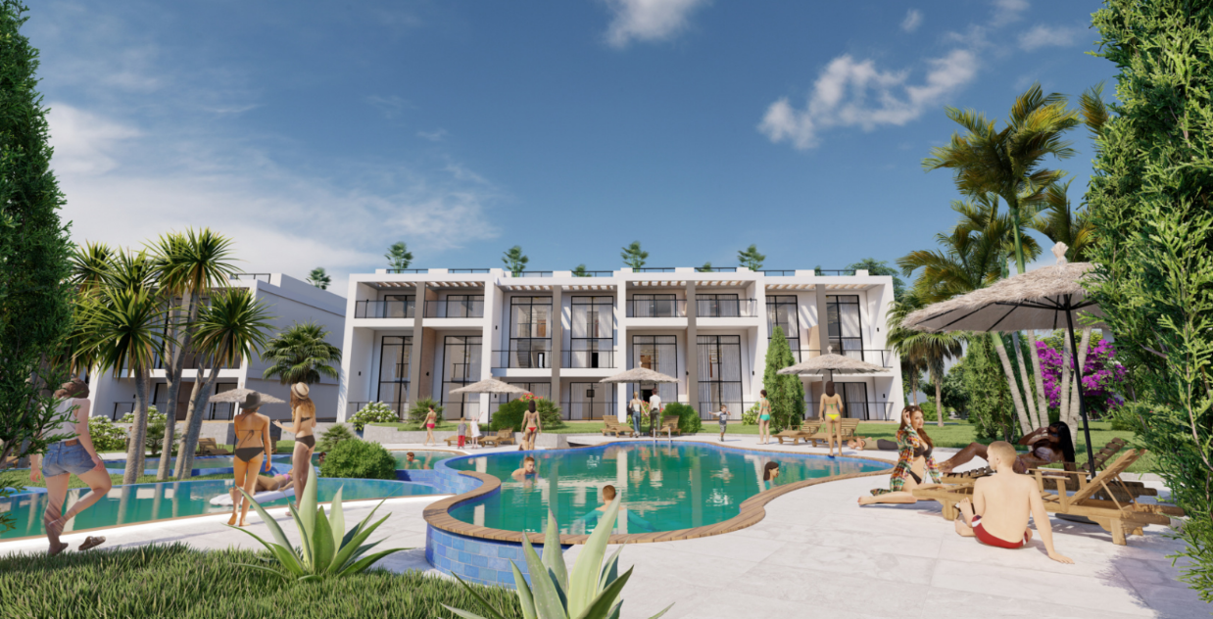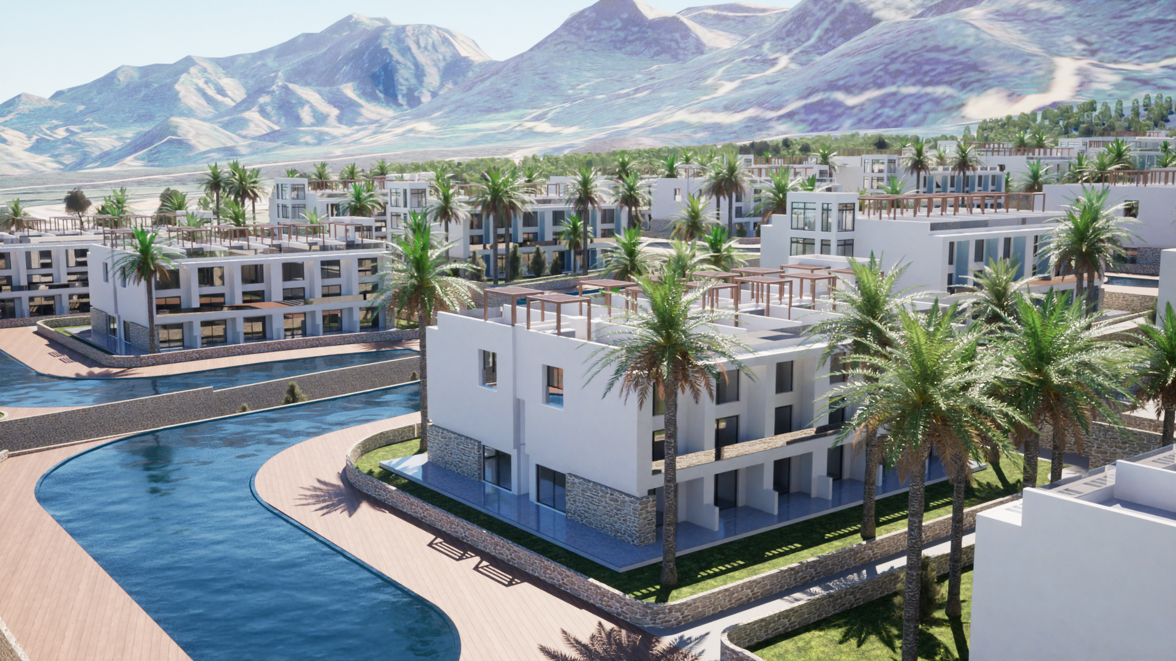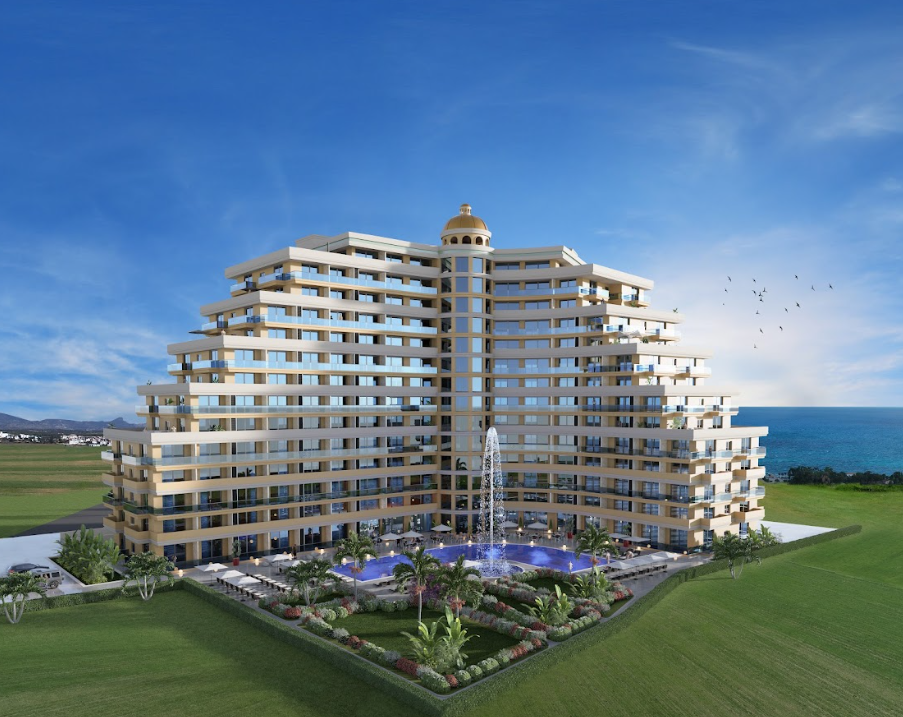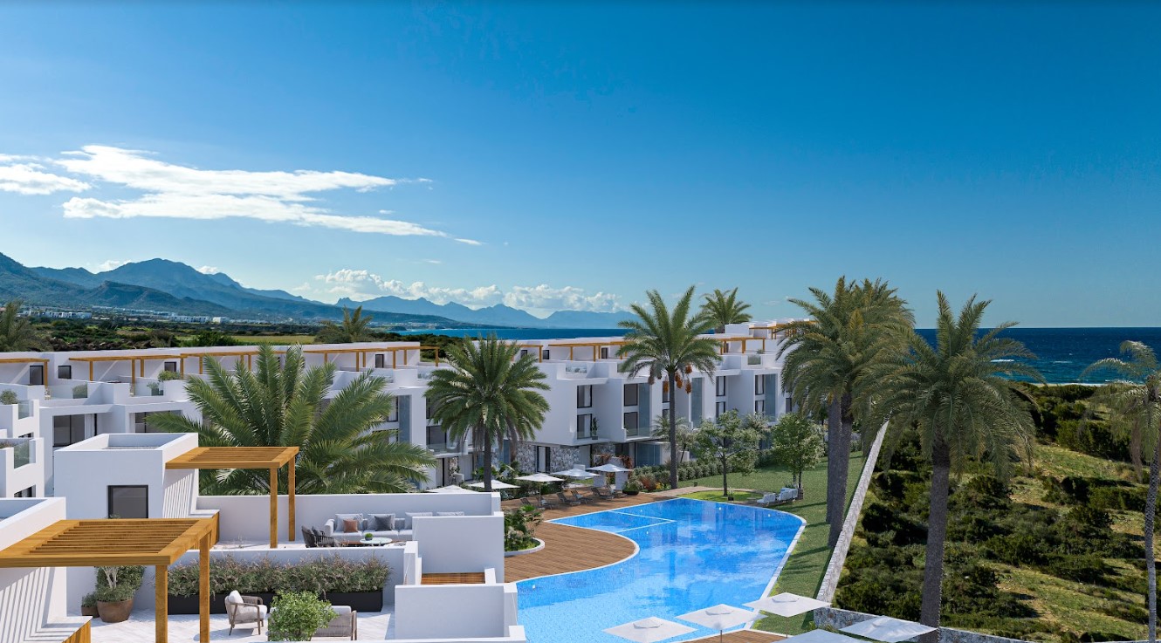Kyrenia Esentepe Villa For Sale 3+1
Kyrenia Esentepe Villa For Sale 3+1
Esentepe , Kyrenia599,000/£
- Listing Type : Sale
- Indoor Areas: 235 m2
- Covered Terraces: m2
- Terraces: m2
- Total area: 235 m2
- Number of rooms: 3
- Bathroom: 3
- Wc: 3
- Price: £ 599,000
- Listing Type: Villa
- Region: Esentepe Kyrenia
- Property Condition: Latest
- Pool:
- Total No. of Floors: 2
- Floor level: 0
- Listing Registration Date: 5/31/2023
- Reference Code: ESV-0408
Luxury villa for sale
Panoramic sea view
Mountain View
Private pool
Parking space
Spacious roof terrace
3 bedrooms
One bedroom with dressing room and bathroom
One bedroom ensuite
Write to us for more information
Property Description.
Structural System : Reinforced concrete and steel structure
Concrete Grade : BS25
Roof Structure : Reinforced Concrete slab
Damp Proofing : Damp proof course to Roof, Base, Walls and Balconies
Wall Structure : Bricks / Block Beams
Floor materials : Porcelain Flooring throughout
Internal Doors : E-doors - Fully fitted
Internal Stairs : Solid wood, floating invisible staircase with tempered glass railing
Windows & Doors : PVC\ Aluminum double glazed units
Tempered Glass Work : Internal Staircase railing , Balconies and Terraces
Electrical:
All lighting and electrical sockets to be fitted and installed to the approved electrical project in
compliance with the ‘Cyprus Turkish Electrical Engineers Association’ standards.
Water System:
2 tonnes concrete underground water storage unit, 1 tone water tank on the roof , 1 tonne
water tank on roof for Solar panels and Hot water Immersion heater system. All plumbing
including pipe work, taps and water pump included as standard.
Boundaries : North & South stone wall , green living fences in between the villas
Structural Guarantee : 5 Years
Ground Floor
Kitchen / Diner
Kitchen Units :
a) Fully fitted Solid Pine soft close drawer system. Choice of styles & colour.
b) MDF based profile soft close drawer system. Choice of styles & colour.
Countertop :
a) Granite. Choice of styles & colour.
b) Marble.
c) Solid wood
SPECIFICATIONS
Sink
a) Composite. Choice of styles & colour.
b) Stainless still.
Wall tilling under the kitchen units
Choice of styles & colour
Electrical points for Fridge Freezer, Washing machine, Dishwasher, Oven / Hob
and Extractor fan. (these appliances are not included as standard)
Living Room
• TV point.
• Telephone point.
• Electrical points
• Air conditioning Point / infrastructure (no unit fitted)
• Plaster coving
Bedroom 1
• TV point.
• Air conditioning Point (no unit fitted)
• Telephone point
• Electrical points
• Built in wardrobes: Choice of doors & colour from selected range
Bathroom 1 En-suite
• Fully fitted shower area and glass shower door
• Toilet
• Sink
• Bathroom cabinets
• Mirror
• Electric points
• Wall tiling: Colour optional from a selected range.
• Suspended ceiling,
• Integrated led lights
• Built in shampoo & soap niches
Bedroom 2
• TV point.
• Air conditioning Point (no unit fitted)
• Telephone point
• Electrical points
• Built in wardrobes: Choice of doors from selected range
Bathroom 2
SPECIFICATIONS
• Fully fitted shower area and glass shower door
• Toilet
• Sink
• Bathroom cabinets
• Mirror
• Electric points
• Wall tiling: Colour optional from a selected range.
• Suspended ceiling,
• Integrated led lights
• Built in shampoo & soap niches
First Floor
Master Bedroom
• TV point.
• Air conditioning Point (no unit fitted)
• Telephone point
• Electrical points
• Built in wardrobes: Choice of doors from selected range
Bathroom 3 En-suite
• Fully fitted shower area and glass shower door
• Toilet
• Sink
• Bathroom cabinets
• Mirror
• Electric points
• Wall tiling: Colour optional from a selected range.
• Suspended ceiling,
• Integrated led lights
• Built in shampoo & soap niches
External
Boundaries
North & South : Stone Wall
Between the villas : Green Living Fence
• Block paved driveway to park a vehicle.
• Top soiled gardens.
• External lighting on villa.
• Infrastructure for Satellite and Wi-Fi system
• 3.5x7 Swimming pool
- American Kitchen
- Balcony
- Dressing Room
- Built-in Wardrobe
- Hilton Bathroom
- Kitchen (Built-in)
- Ceramic Floor
- Terrace
- Steel door
- Private Pool
- Car Park
- Swimming Pool (Outdoor)
- Mountain View
- Sea View



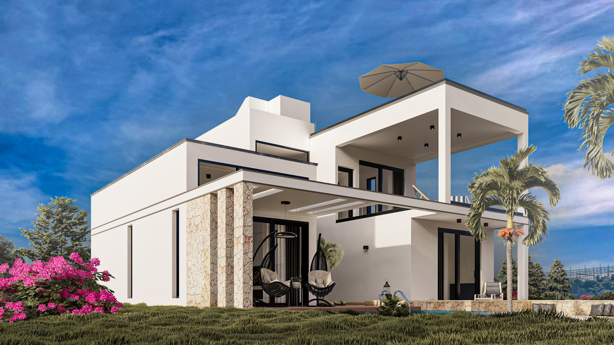
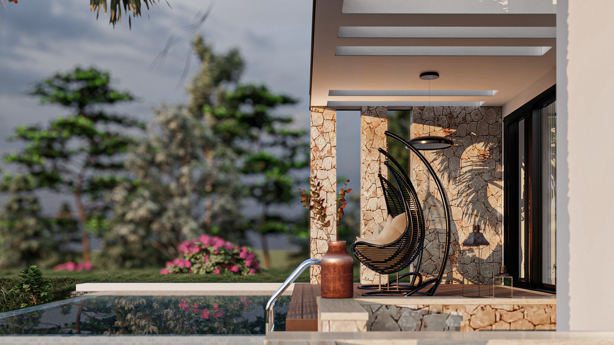
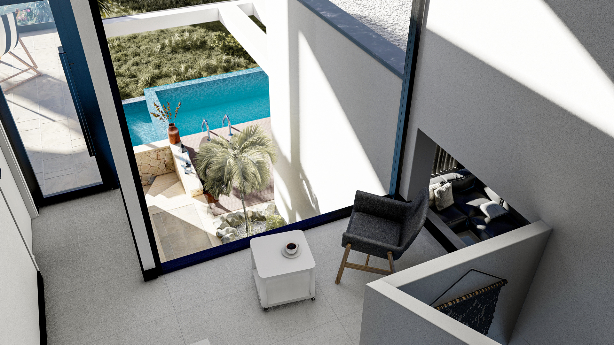
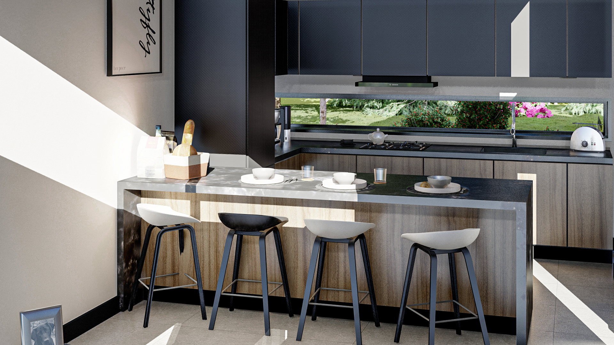
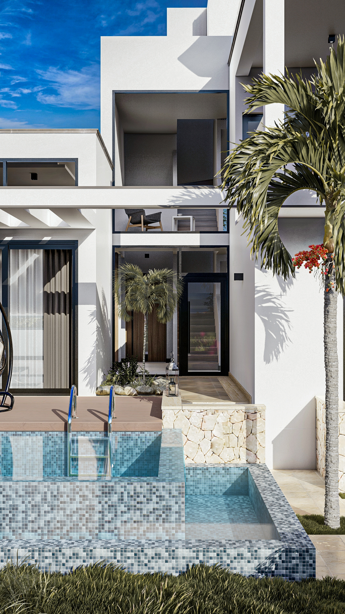
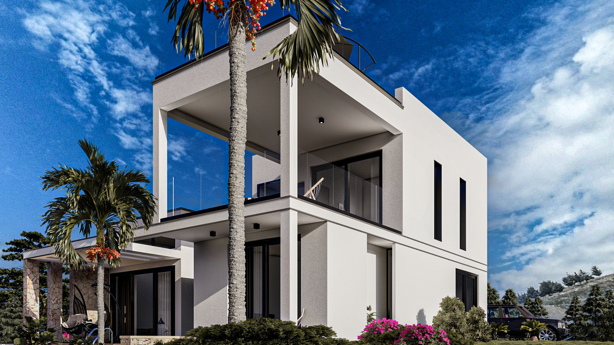
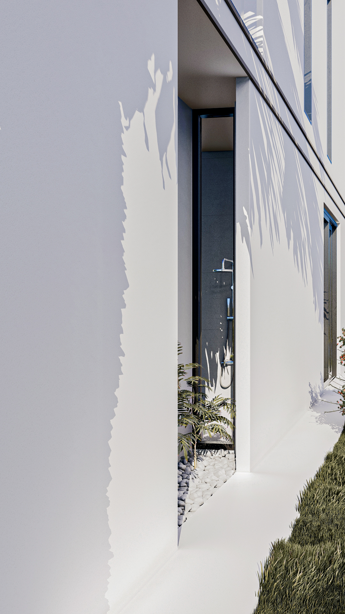

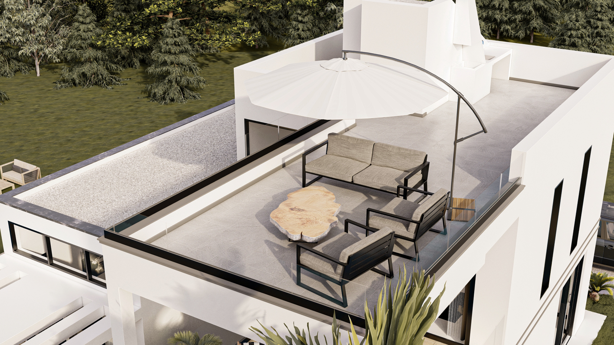
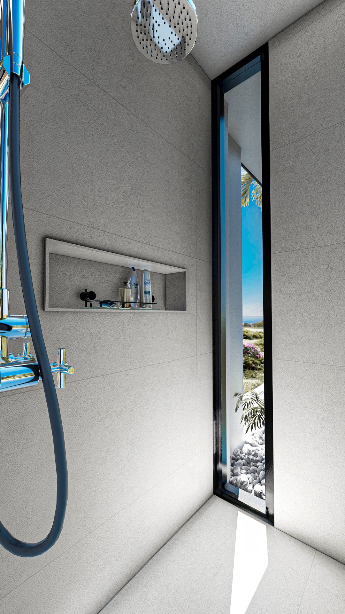
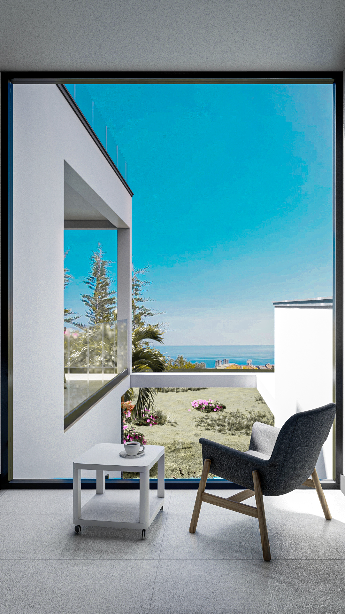
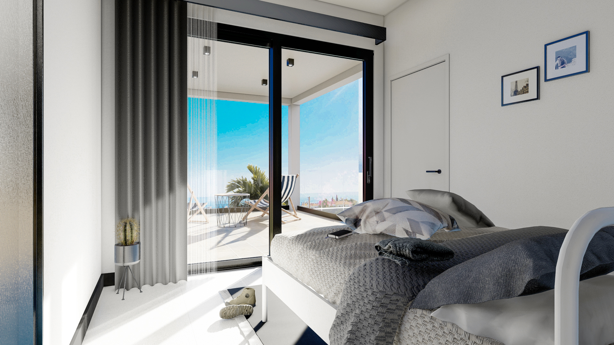
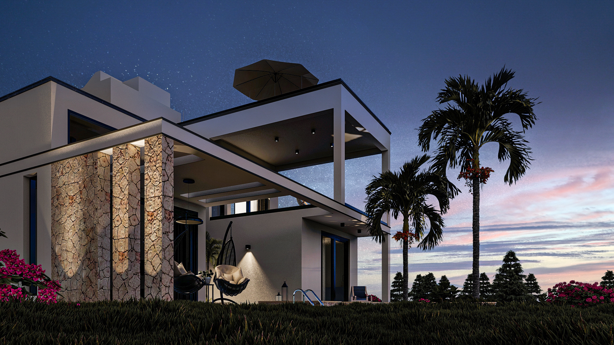
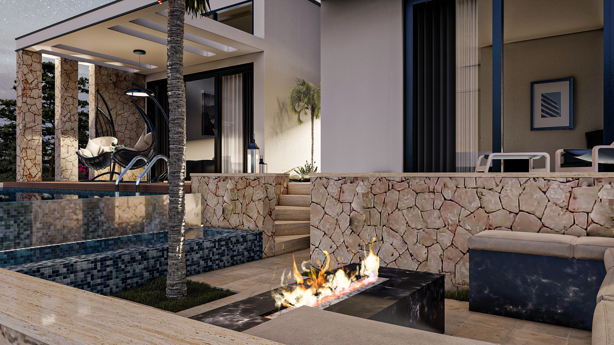
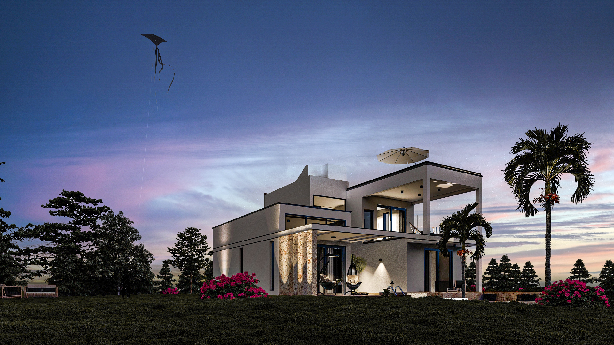
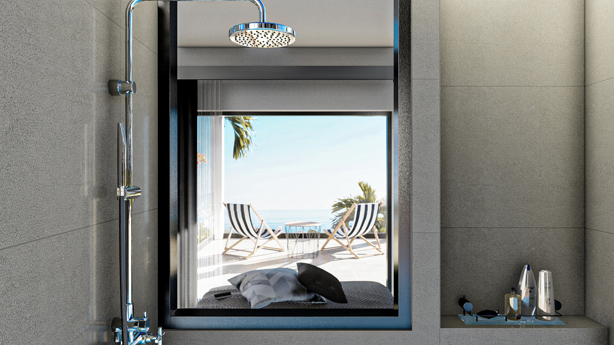
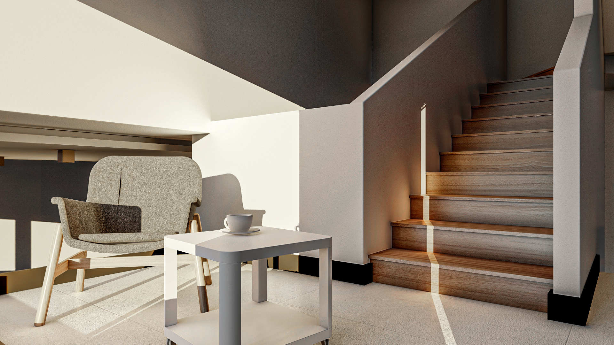
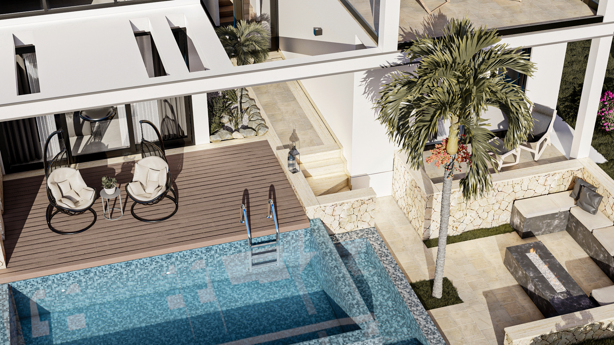
.jpeg)
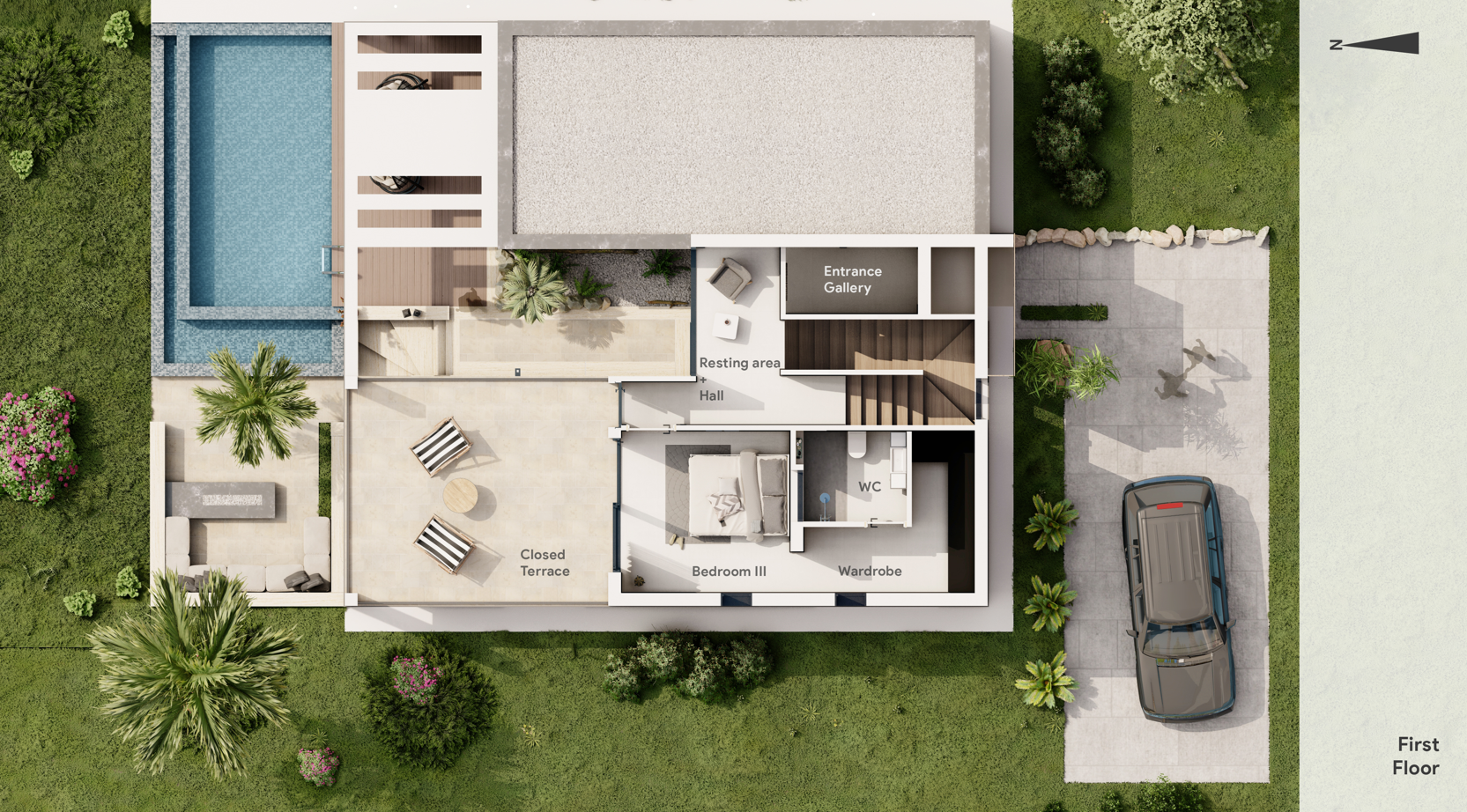
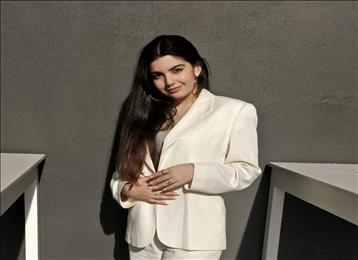
.png)
