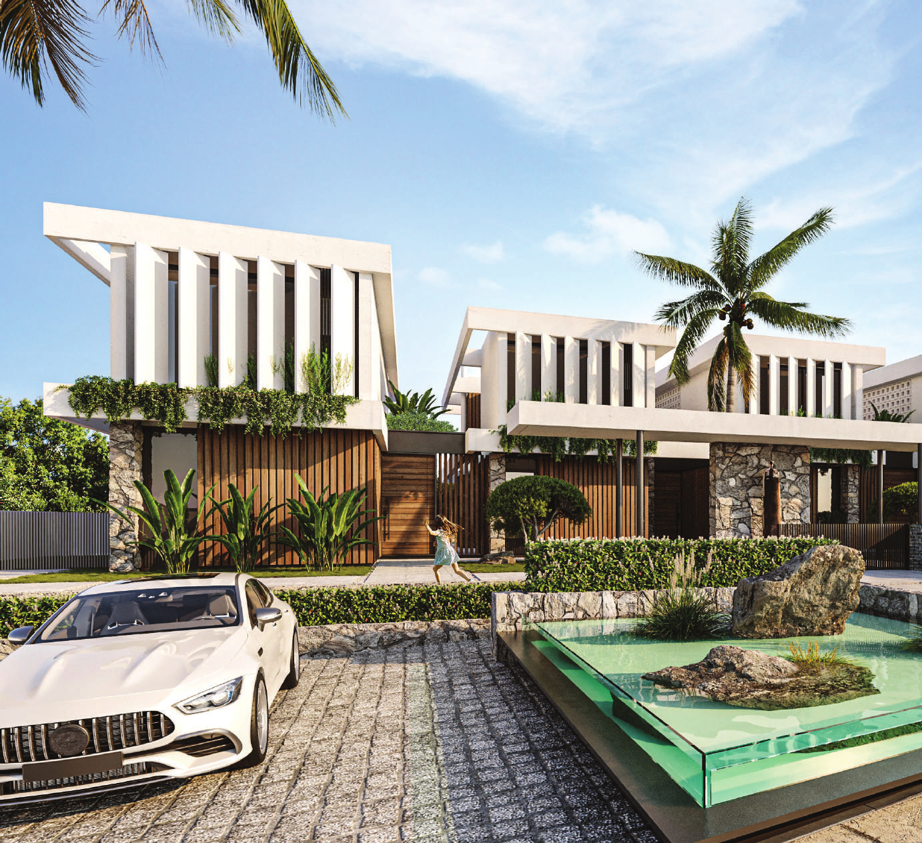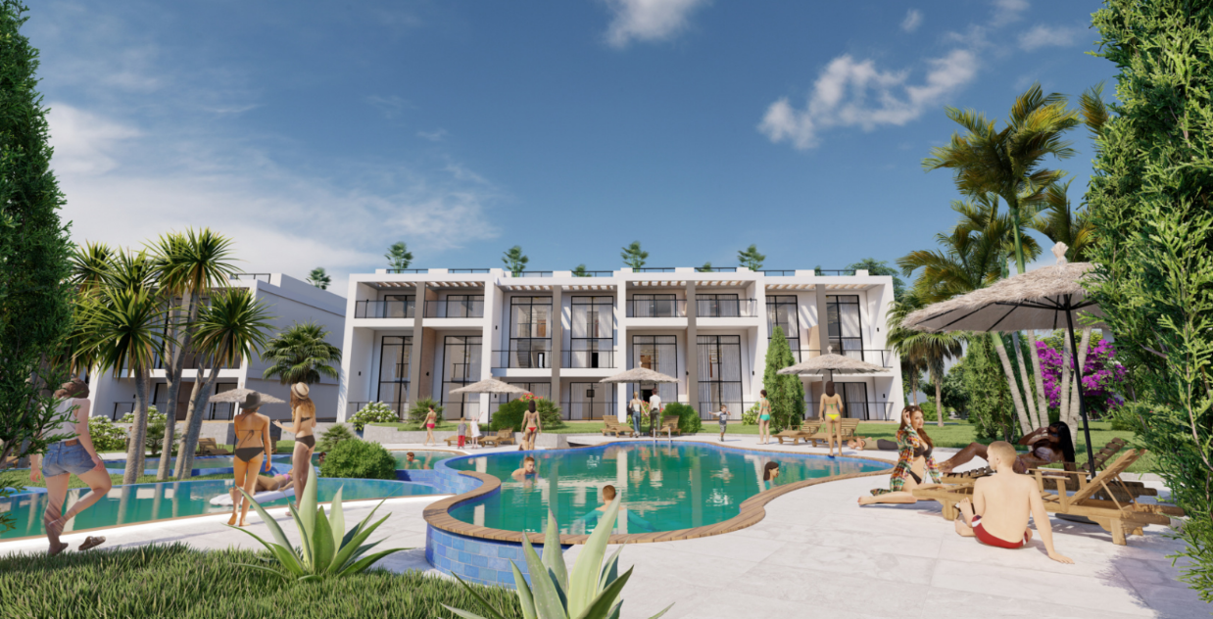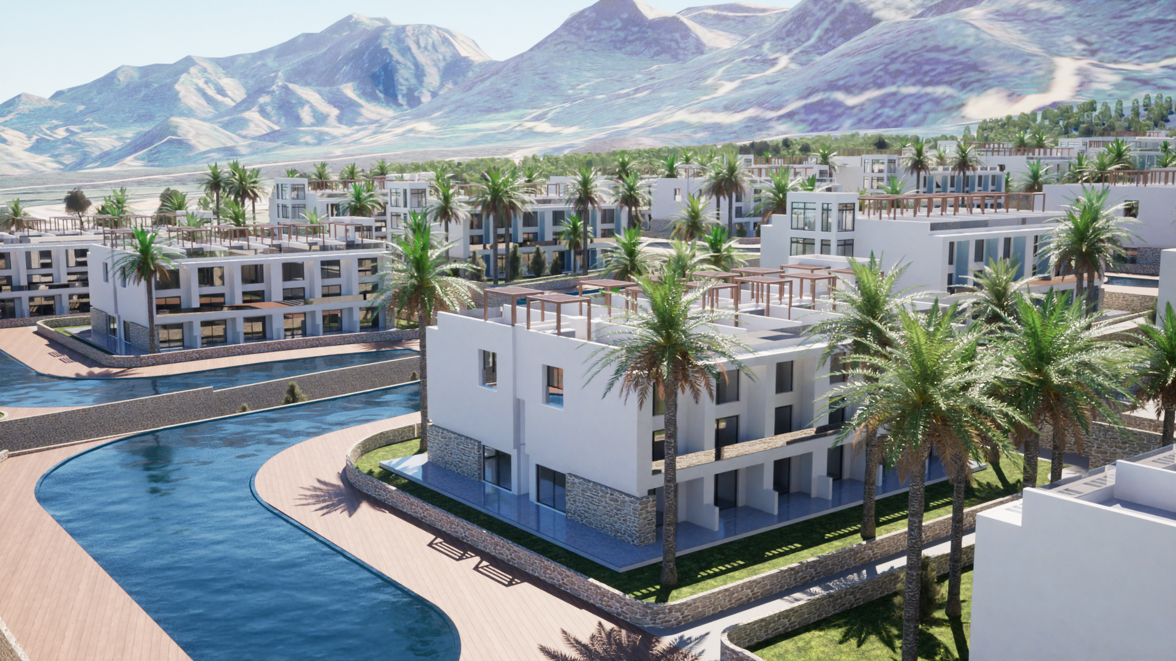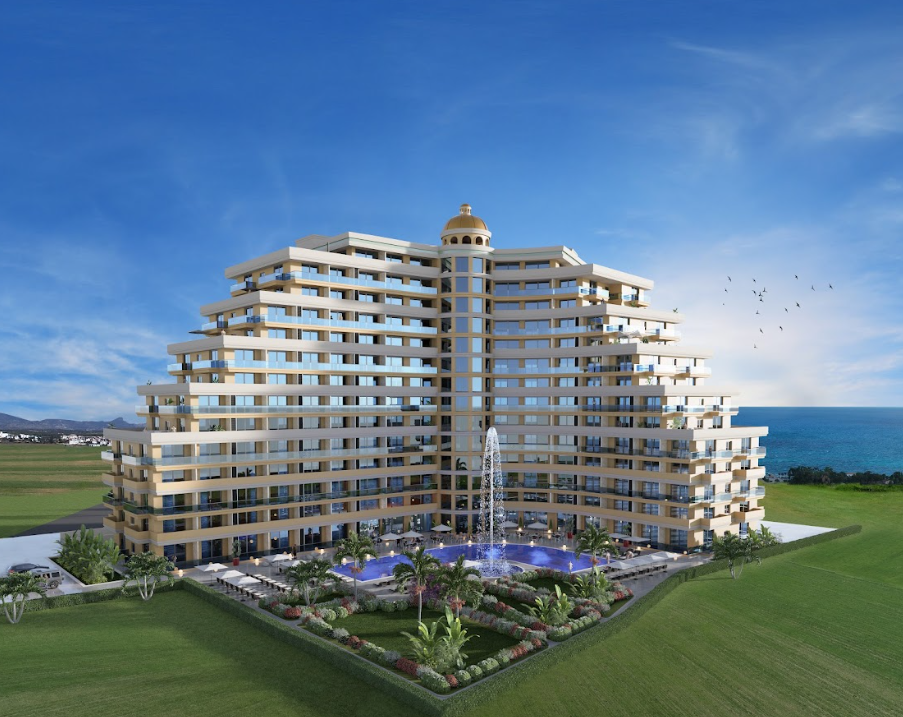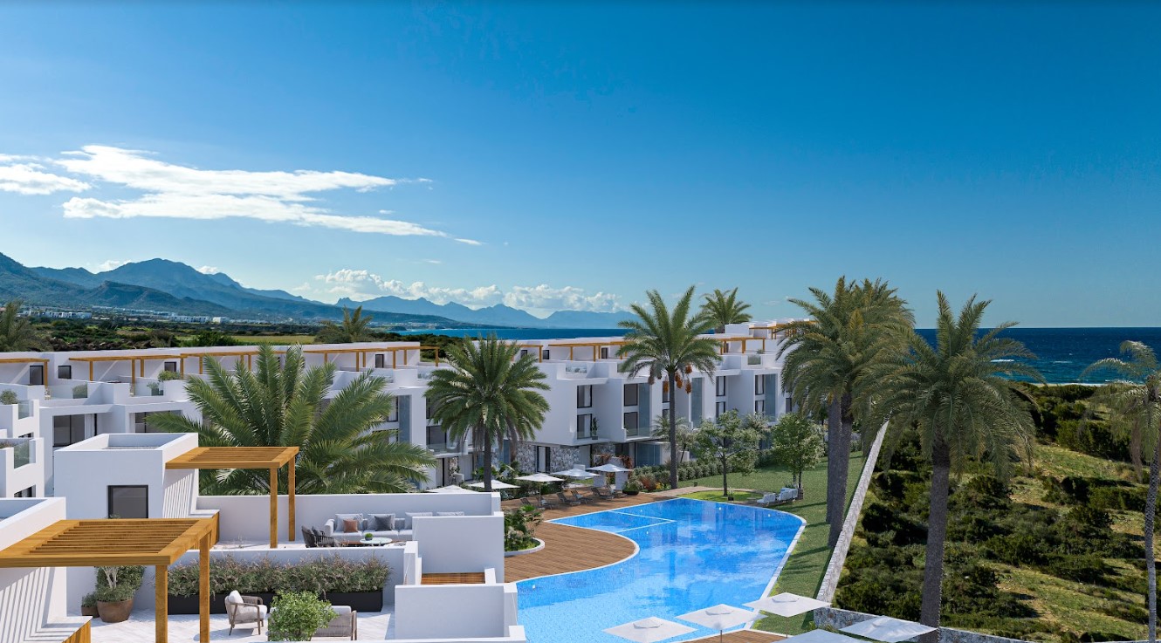3+1 Residence for Sale in Iskele Long Beach
3+1 Residence for Sale in Iskele Long Beach
Long Beach , Iskele339,000/£
- Listing Type : Sale
- Indoor Areas: 125 m2
- Covered Terraces: 125 m2
- Terraces: 17 m2
- Total area: 159 m2
- Number of rooms: 3
- Bathroom: 3
- Wc: 3
- Price: £ 339,000
- Listing Type: Residency
- Region: Long Beach Iskele
- Property Condition: Latest
- Pool:
- Total No. of Floors: 12+
- Floor level: 8
- Listing Registration Date: 1/31/2024
- Reference Code: LOR-2303
Located 400 meters from the sea, this project shines a light on the future with its inspiring deep blue view, unique living spaces and social facilities, right across from a unique beach. A luxurious and holiday-like life awaits you for 365 days in this project, which consists of four blocks in total, one block of which will serve as a hotel, starting from the 9th floor and rising up to 28 floors with terraces in the middle blocks. The 2 5-star hotel projects located right across the street, the largest casino on the island, the uninterrupted coastal view, the privileged features of the project, and the rent and development potential of the region turn our project into an investment that constantly gains value. The project, which consists of 701 flats with studio, 1+1, 2+1, 3+1 residence flats and 4+1, 5+1 luxury penthouses, promises an unprecedented living experience for residents with its common areas and various commercial areas. . Our project, which challenges the traditional prismatic forms of the high-rise building texture in the region and shows that a different architecture and a different design is possible, suddenly raises the bar much higher in the competition between developments in the region, creating a design manifesto and setting an example that is difficult to capture for future developments in the region. Our project offers design interiors and high-class building materials suitable for its location and the modern luxury residence it targets. Large-sized porcelain ceramics, built-in shower systems, walk-in showers, stainless steel linear floor drains, granite kitchen countertops, underfloor heating in wet areas and luxury wooden cover alternatives are just some of the items that offer interior quality. Channeled cooling systems hidden in suspended ceilings support the modern design concept with linear grilles. Our project, which is planned to use efficient energy with sustainable environment and ecological value awareness and designed as a nature-friendly project, was planned with the vision of a clean breath for the future. While the abundance of green areas stands out in the landscape of the project, it was aimed to include endemic plants specific to Cyprus in the project in full harmony with nature and to feel the luxury and magnificence of the project as an inseparable whole with the environment. In addition, areas that will make the lives of individuals with special needs easier were taken into account at all stages of the design, ensuring that the project was a disabled-friendly facility. Our project reflects all the features of the Mixed Project Concept with its block to be operated in the hotel concept, residences, shopping street within the project and food and beverage areas within the project.
Payment Plan:
35% down payment
45% Up to Turnkey (within 12 months)
20% After Turnkey Delivery Within 12 Months
- West
- East
- ADSL
- Aluminum Joinery
- American Kitchen
- Built-in Oven
- Balcony
- Shower Cabin
- Hilton Bathroom
- Intercom System
- Air Conditioning
- Kitchen (Built-in)
- Parquet Floor
- Ceramic Floor
- Steel door
- Elevator
- Steam Room
- Security
- Hammam
- Heat Insulation
- Generator
- Kindergarten
- Sauna
- Sports Area
- Tennis Court
- Satellite
- Swimming Pool (Outdoor)
- Swimming Pool (Indoor)
- Gym
- Sea View
- Close to School
- Close to the Hospital
- Close to Public Transport



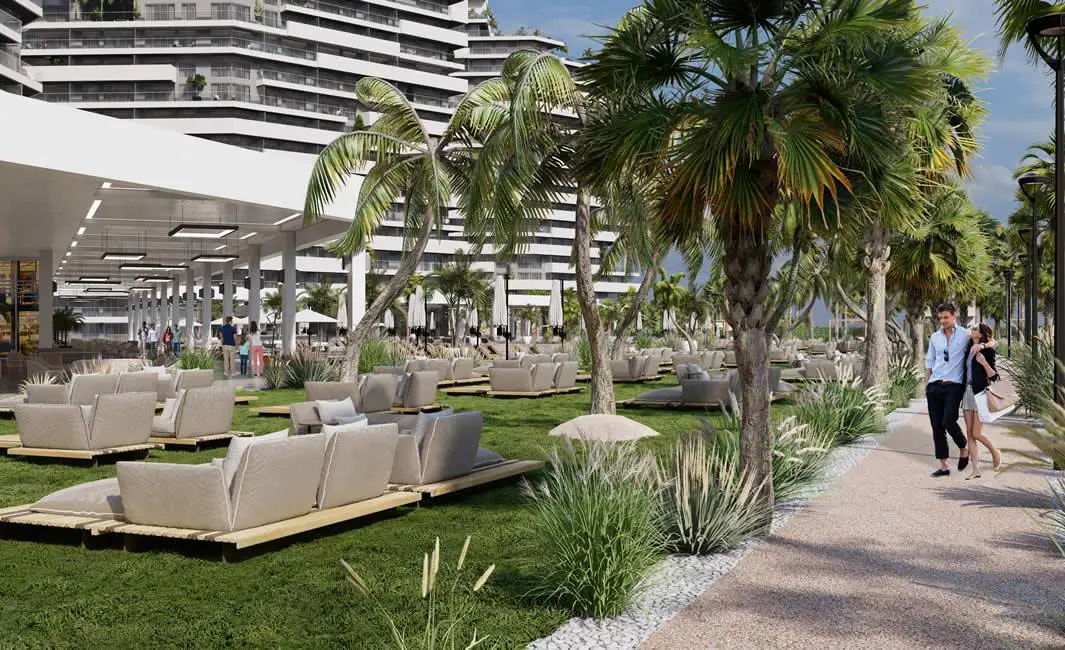
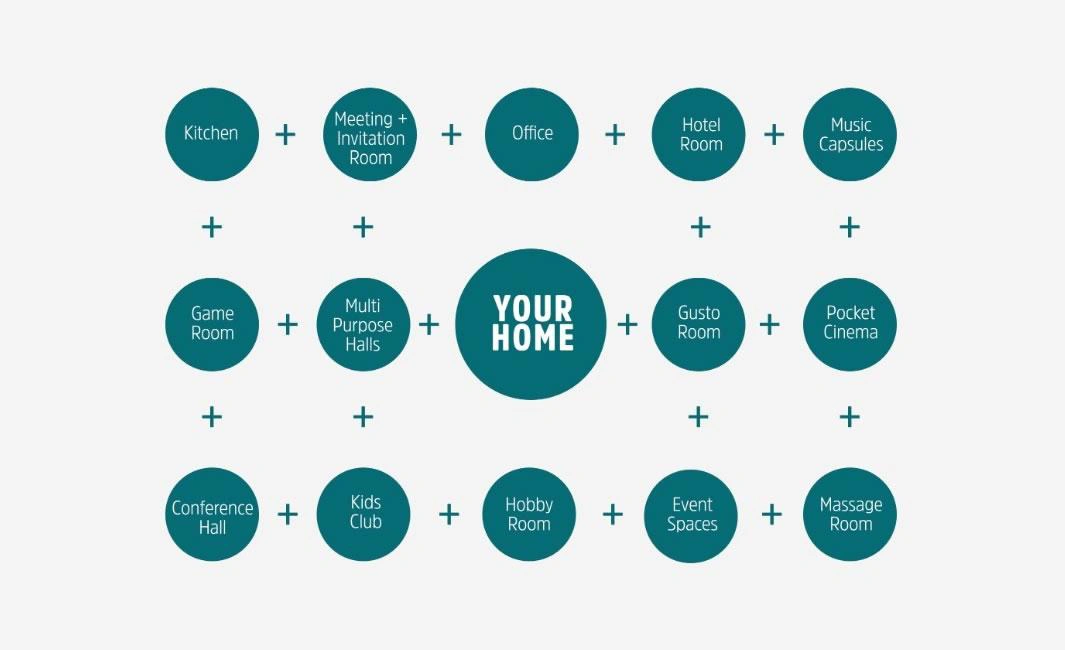
.webp)
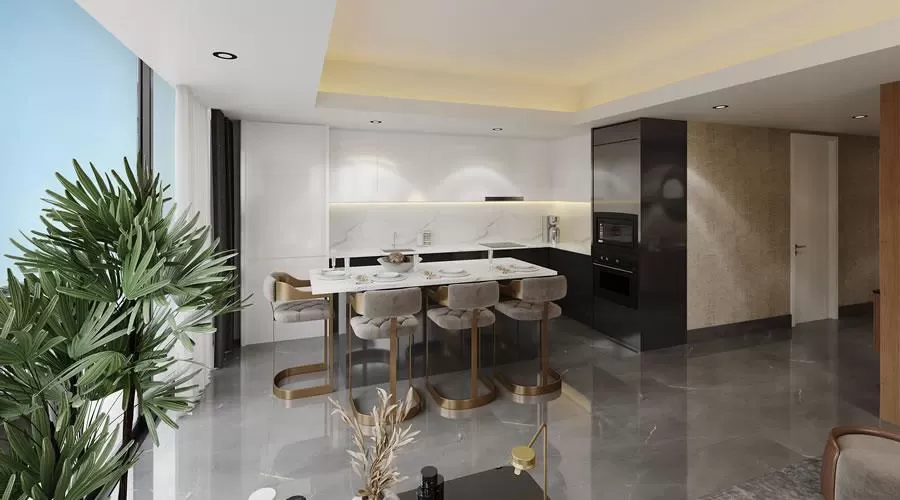
.webp)
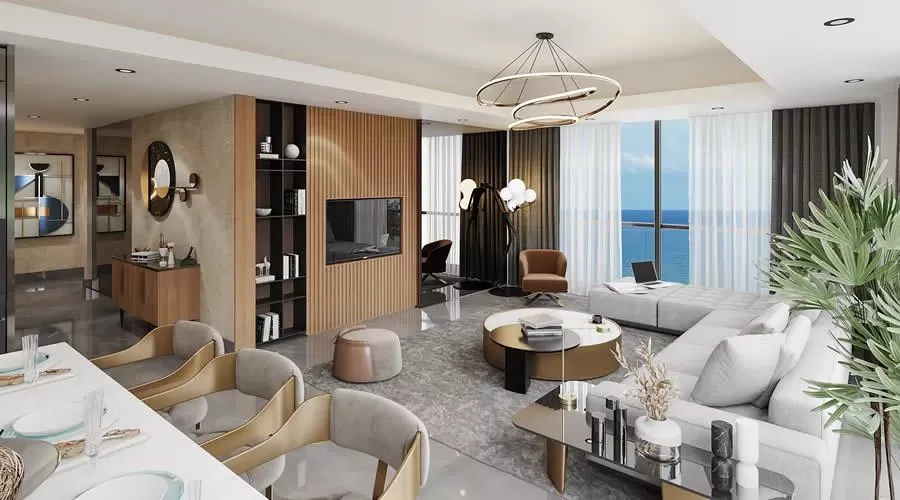
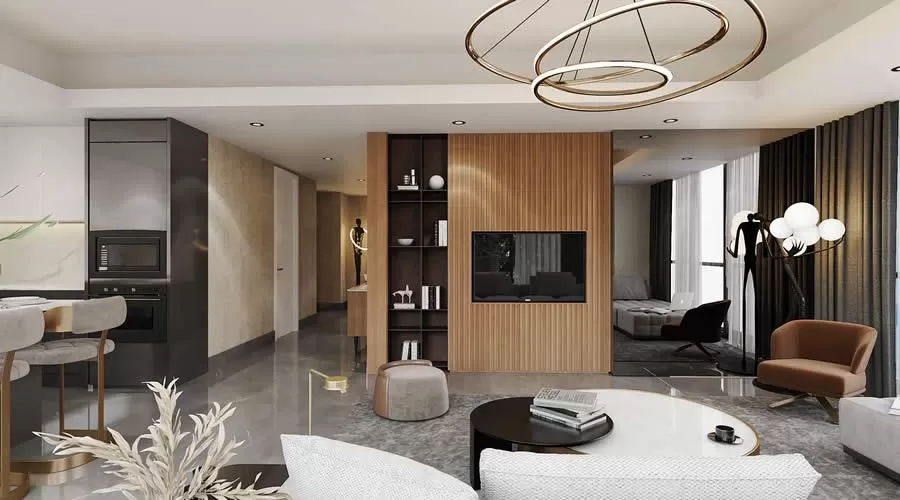
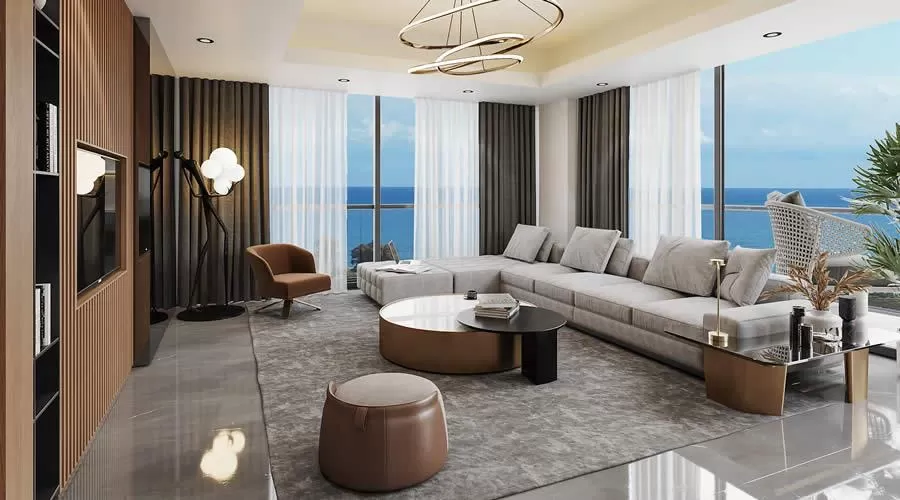
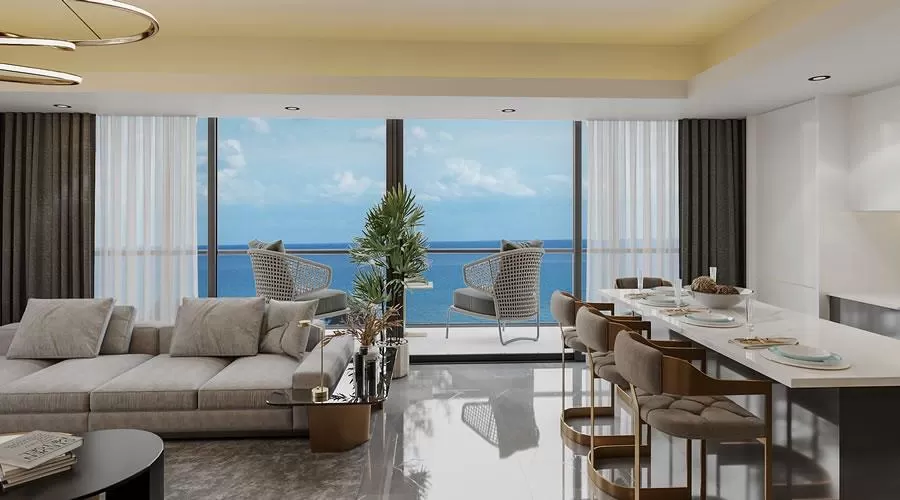
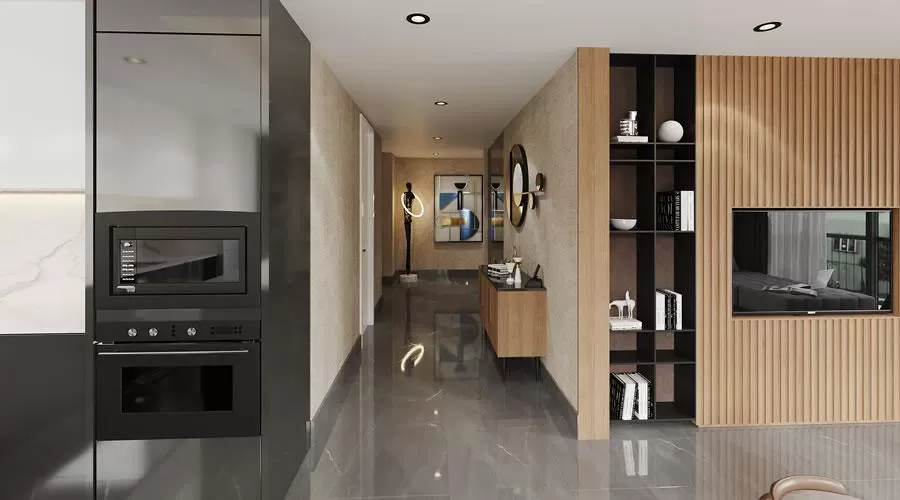
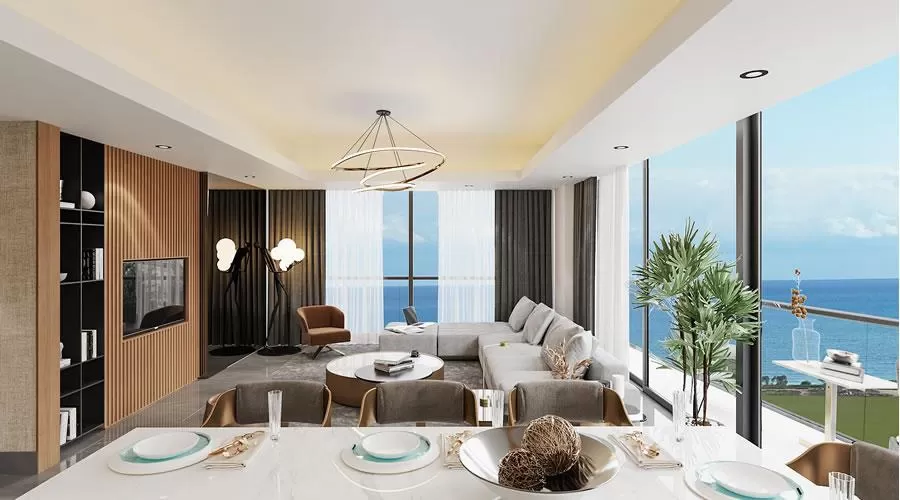
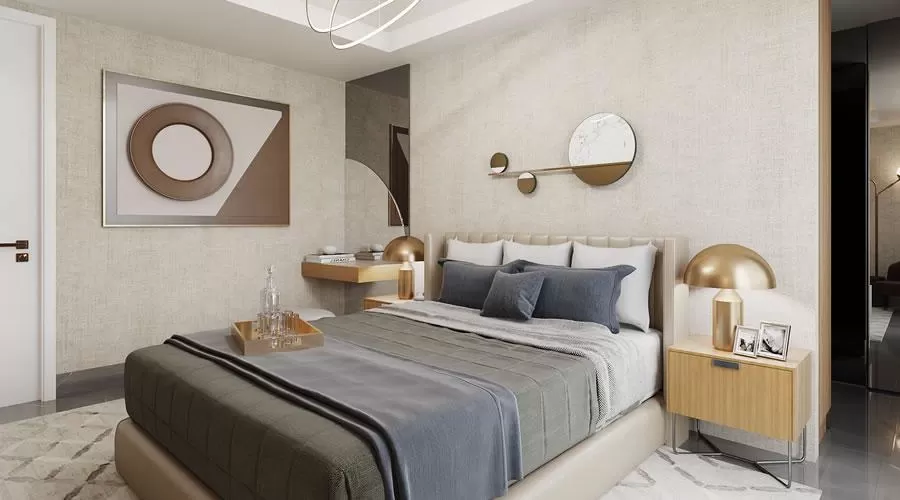
.webp)
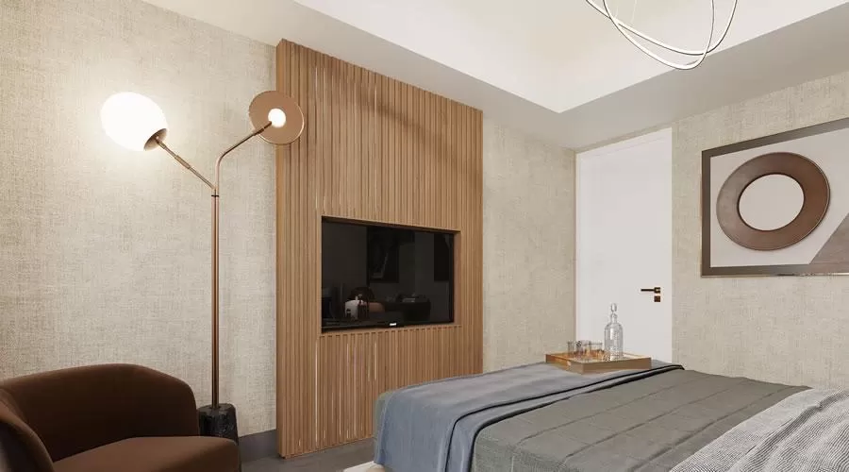
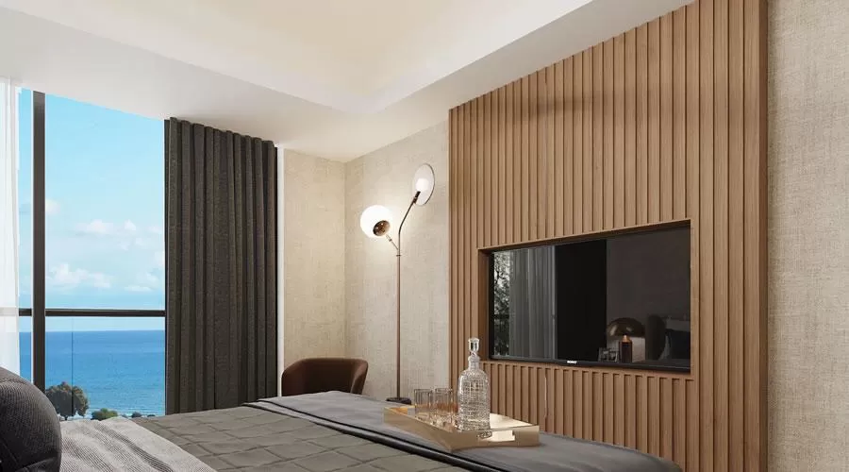
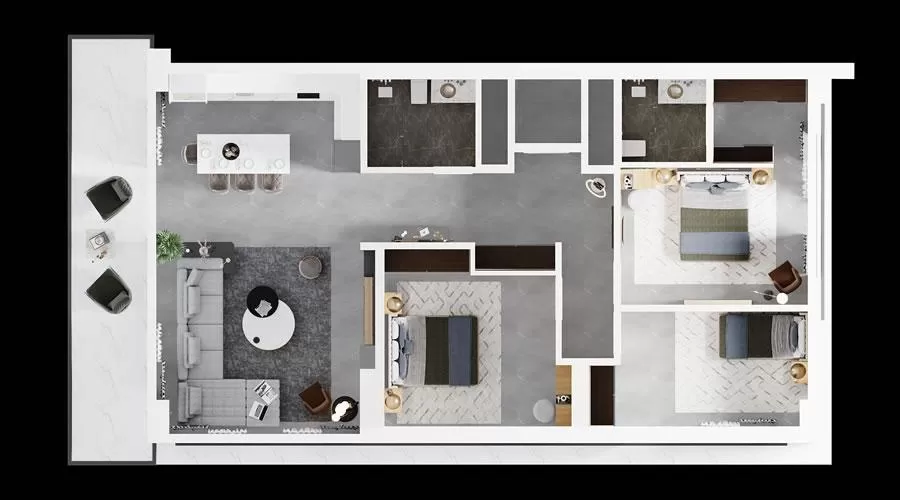
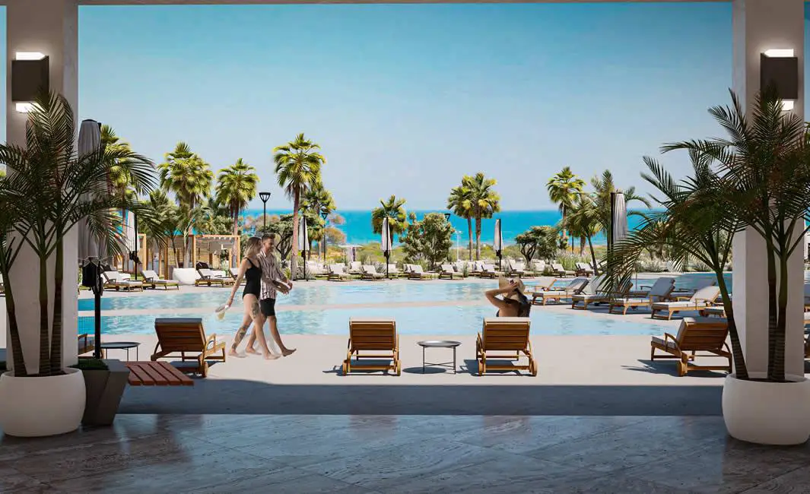
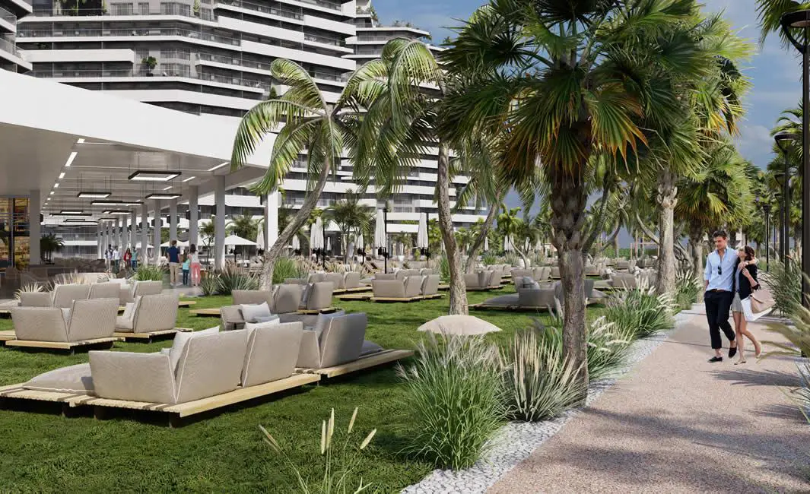
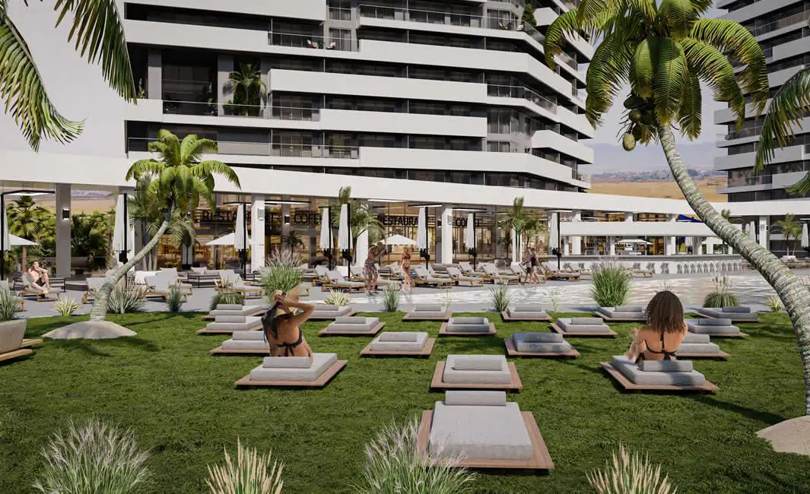
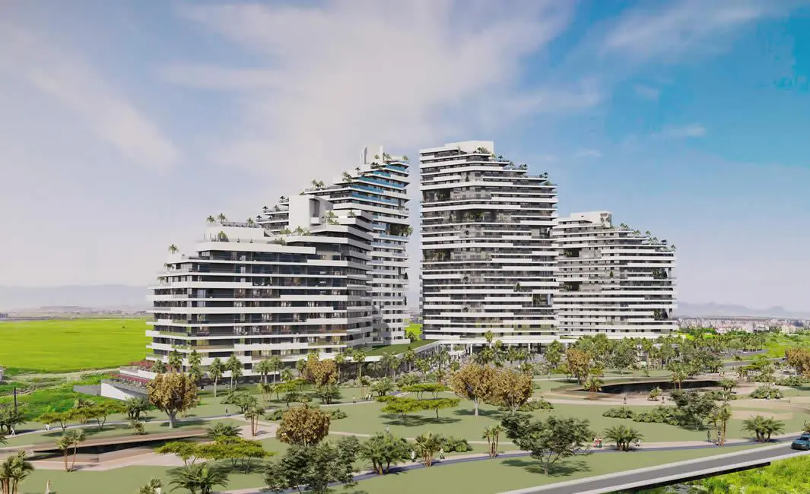
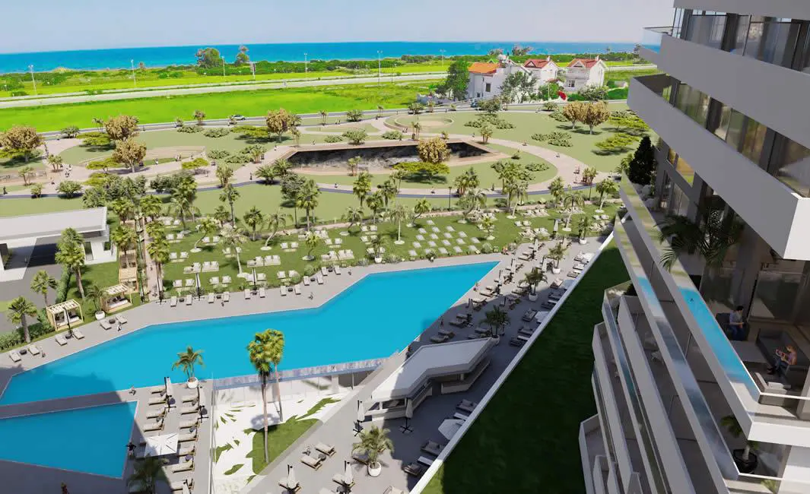
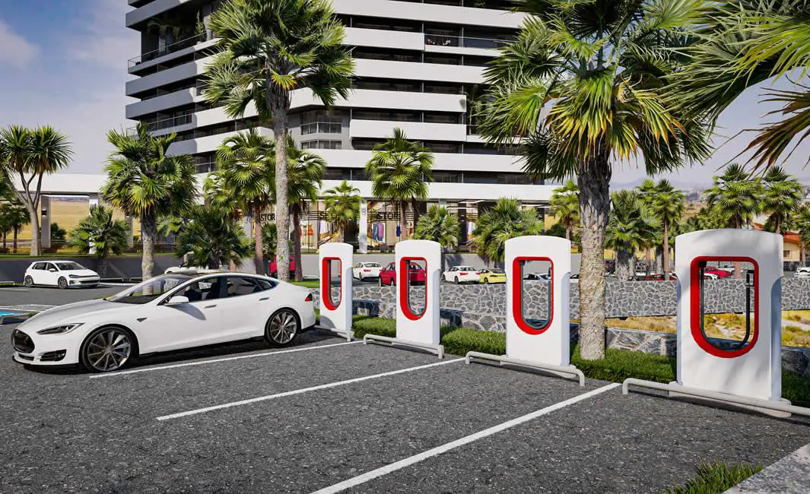
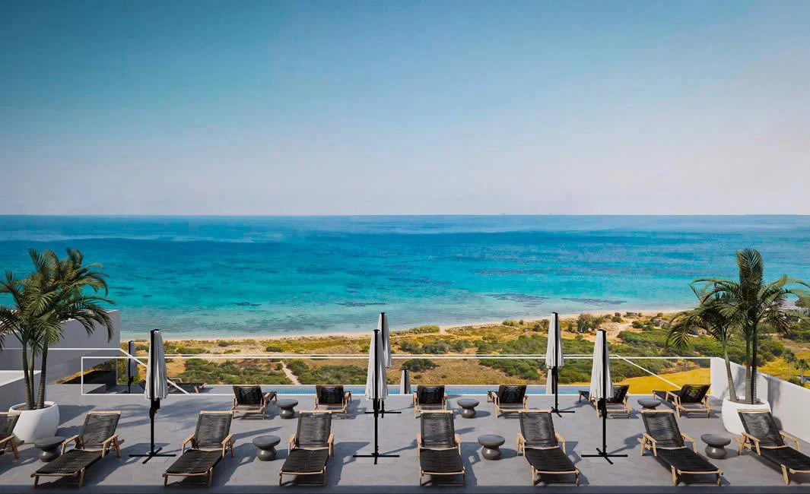
.webp)
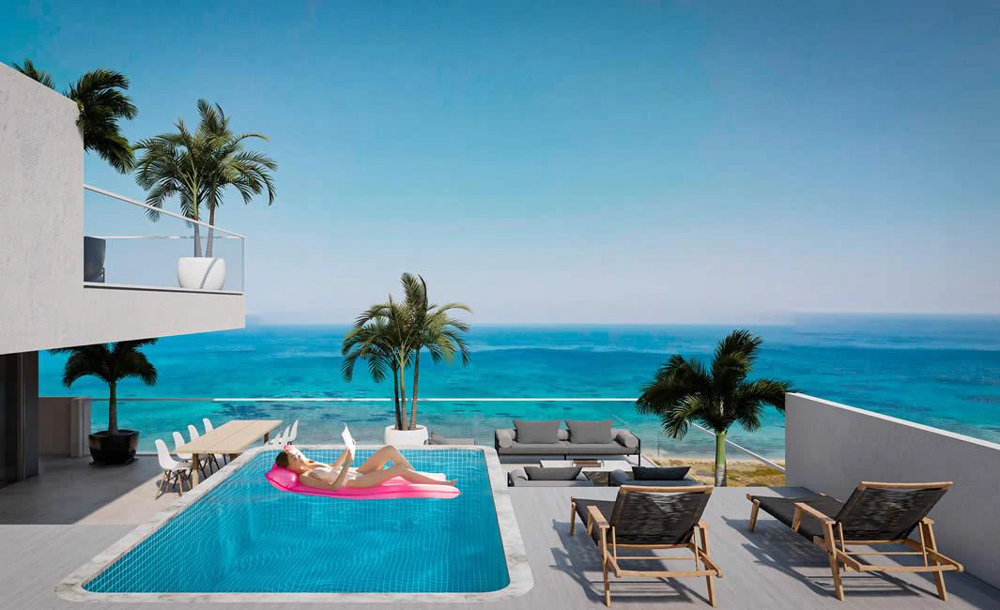
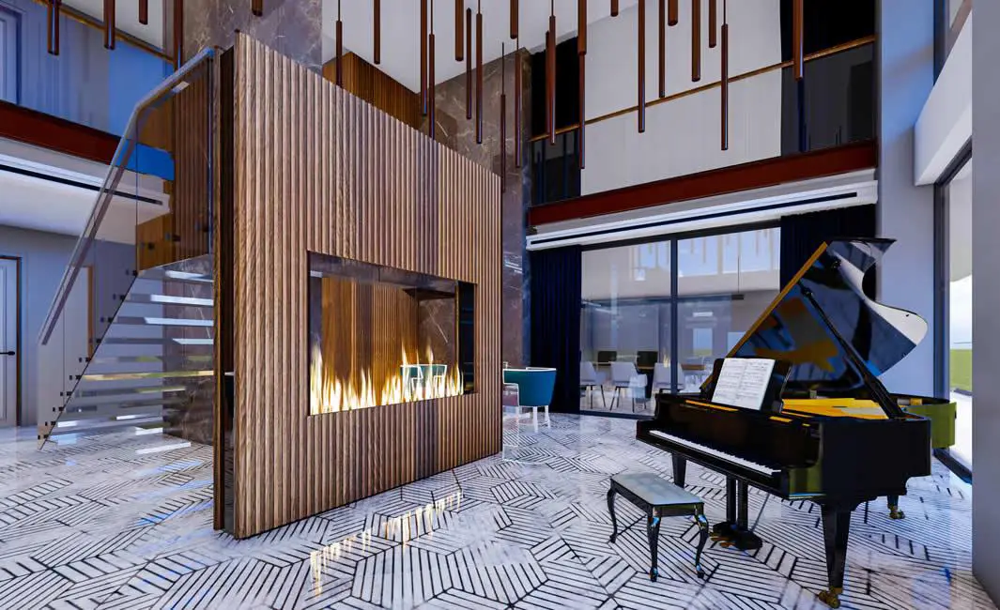
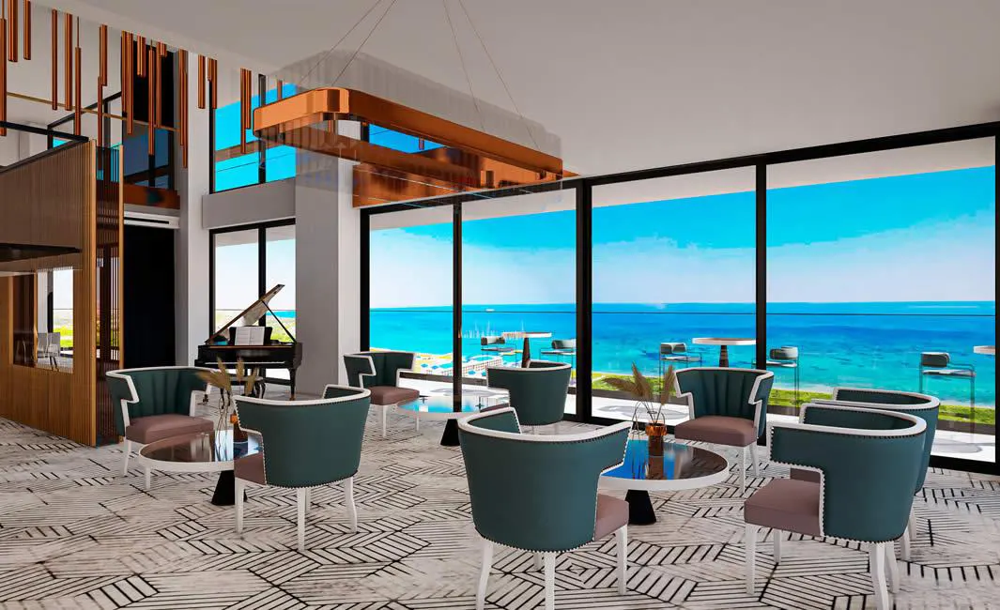
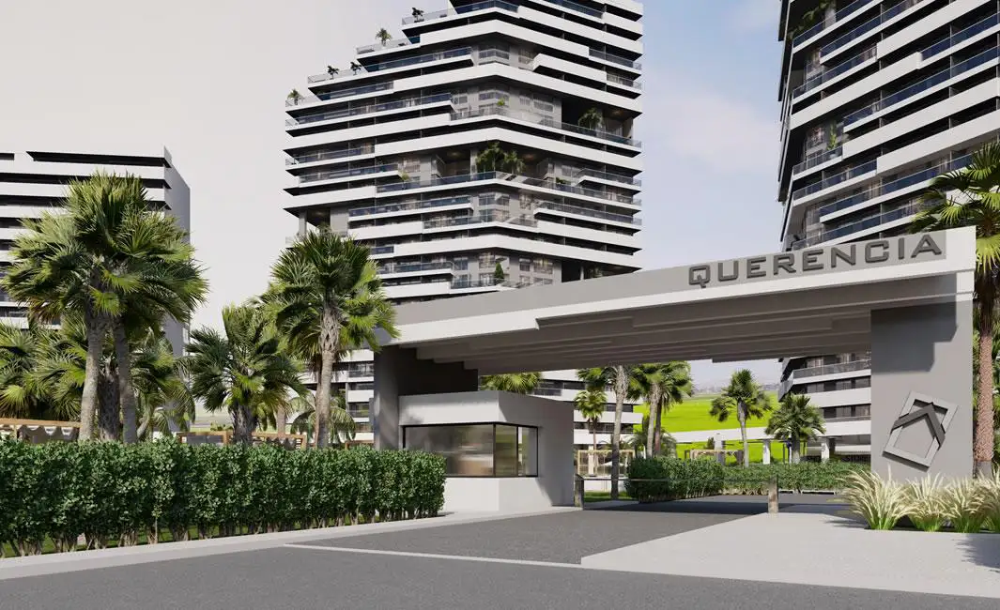
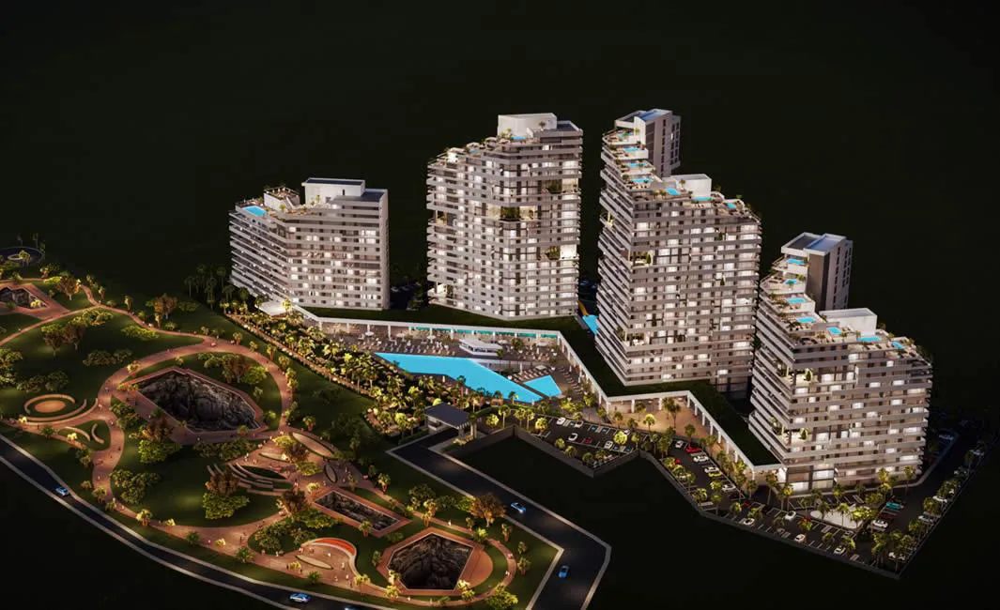
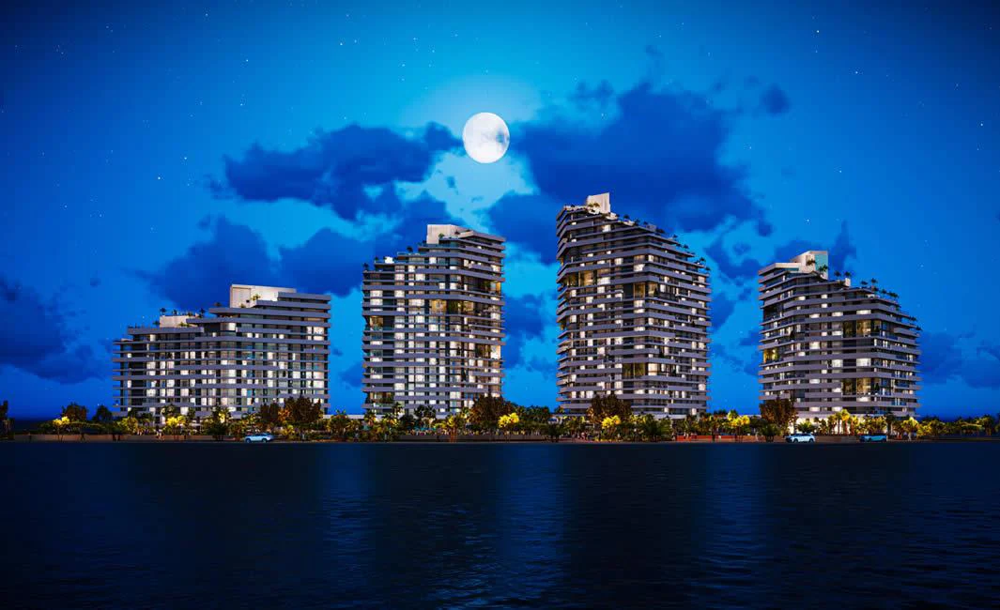
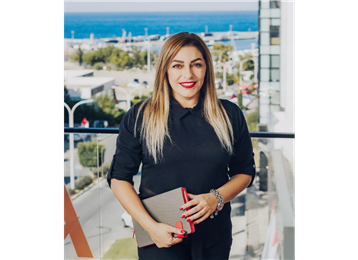
.png)
